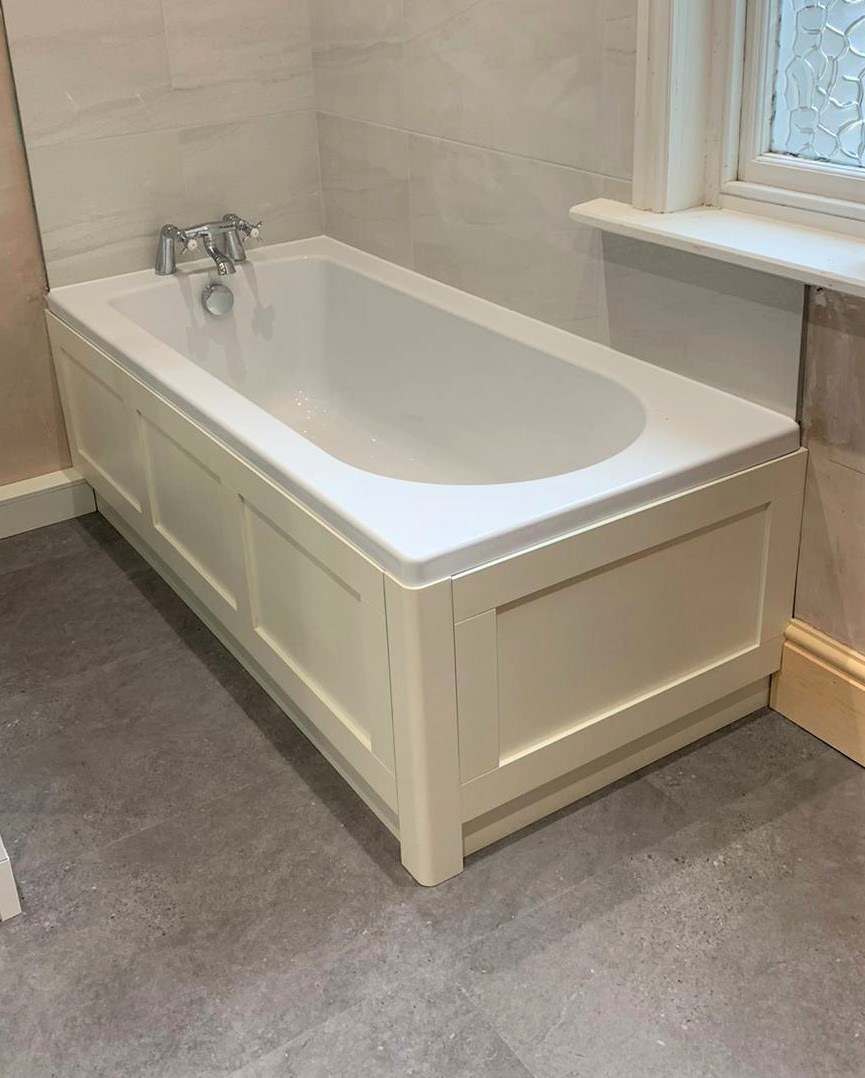With all of our bathroom installations, we ensure that the appropriate, correct materials are used and installed in accordance with British Standards.
With this in mind, it is often necessary to completely strip out the old bathroom and replace wall coverings with a variety of modern materials, including moisture proof plasterboard and cement based tile backer boards.
Cement boards do not break down over time and are designed for the permanent and safe installation of wall tiles in wet areas such as showers.
6mm cement boards are also installed to accept floor tiles, creating a completely sound sub floor without raising the floor height above that of adjoining rooms.
We can make changes to the position of internal walls, or create a bespoke layout for shower enclosures and to hide pipework.
New pipework is installed to service the planned layout of the new bathroom, and then pressure tested to confirm no leaks.
With this in mind, it is often necessary to completely strip out the old bathroom and replace wall coverings with a variety of modern materials, including moisture proof plasterboard and cement based tile backer boards.
Cement boards do not break down over time and are designed for the permanent and safe installation of wall tiles in wet areas such as showers.
6mm cement boards are also installed to accept floor tiles, creating a completely sound sub floor without raising the floor height above that of adjoining rooms.
We can make changes to the position of internal walls, or create a bespoke layout for shower enclosures and to hide pipework.
New pipework is installed to service the planned layout of the new bathroom, and then pressure tested to confirm no leaks.
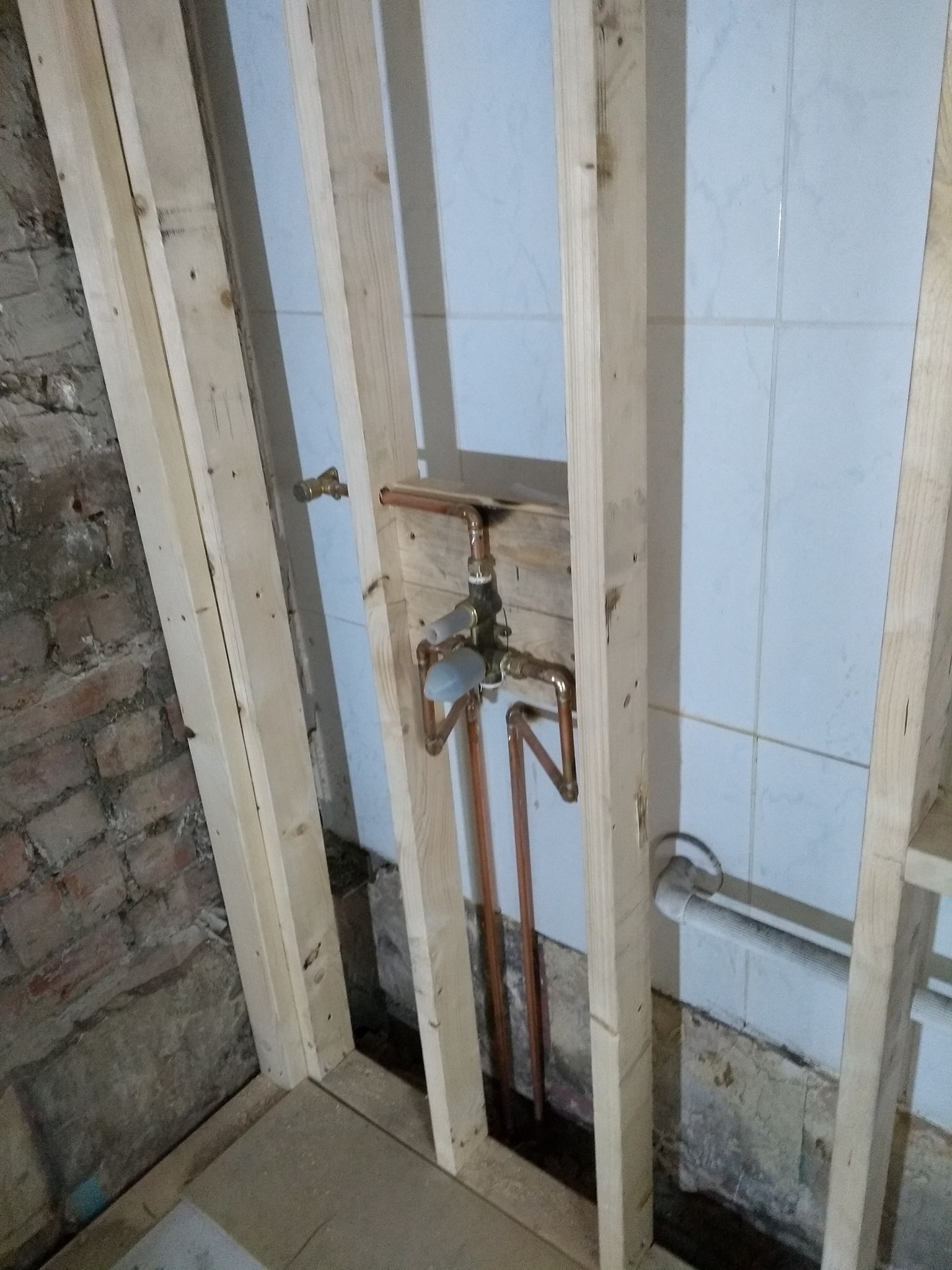
New pipework installed for concealed shower valve
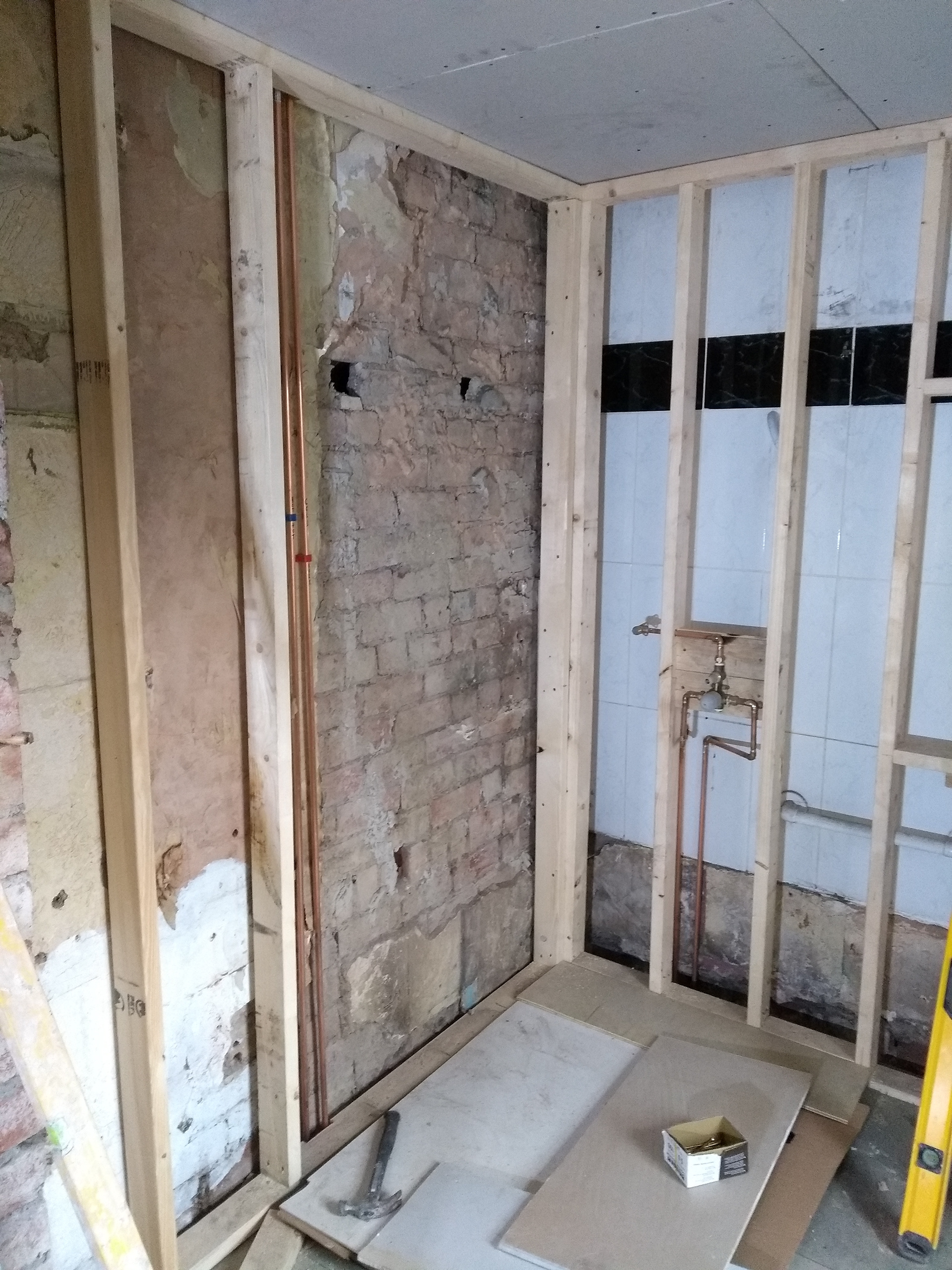
Stud work constructed for shower area
After the 'first fix' plumbing and electrical work has been completed we are able to re-build walls and ceilings using the most appropriate material.
Plasterboard can safely take light weight tiles, but for heavier tiles and wet areas we always install 12mm cement boards.
In shower areas we also apply a waterproof tanking system to make the area completely watertight.
Plasterboard can safely take light weight tiles, but for heavier tiles and wet areas we always install 12mm cement boards.
In shower areas we also apply a waterproof tanking system to make the area completely watertight.
Any plastering is completed and then 6mm cement boards are glued and screwed into place to give a sound base for floor tiles.
The whole room is then ready for tiling.
The whole room is then ready for tiling.
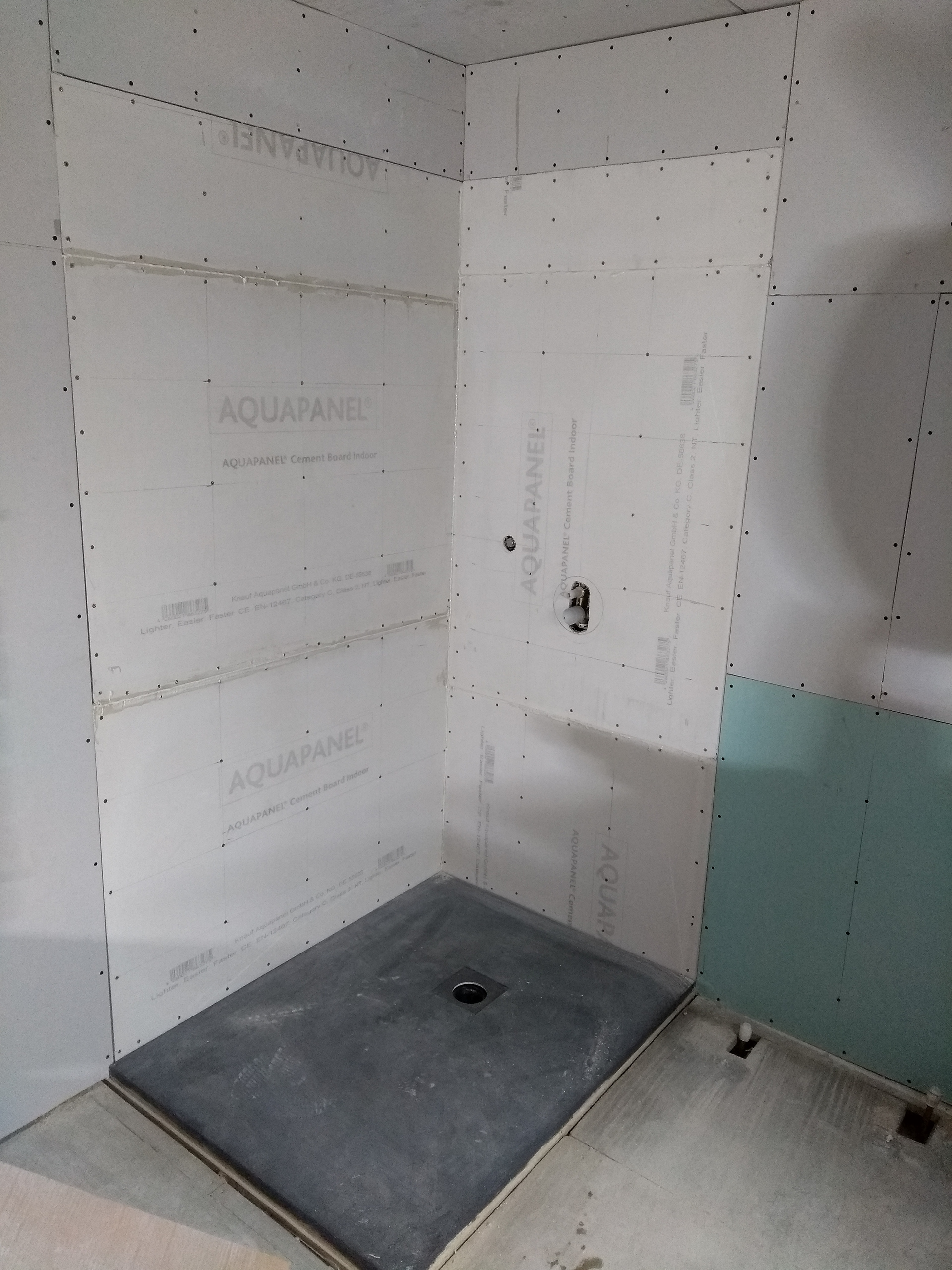
Cement boards installed in the wet shower area
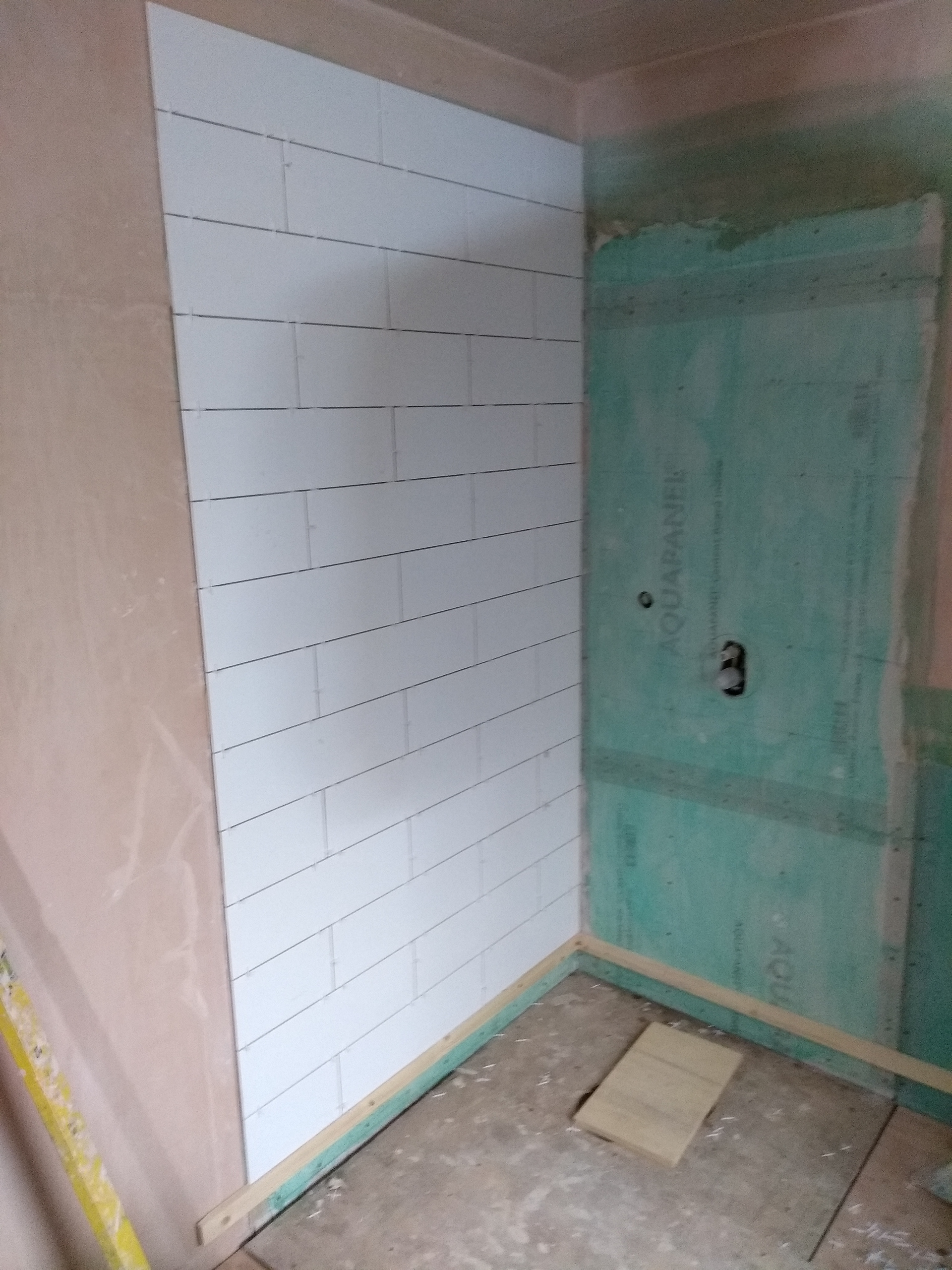
Plastering finished, walls primed and tiling started
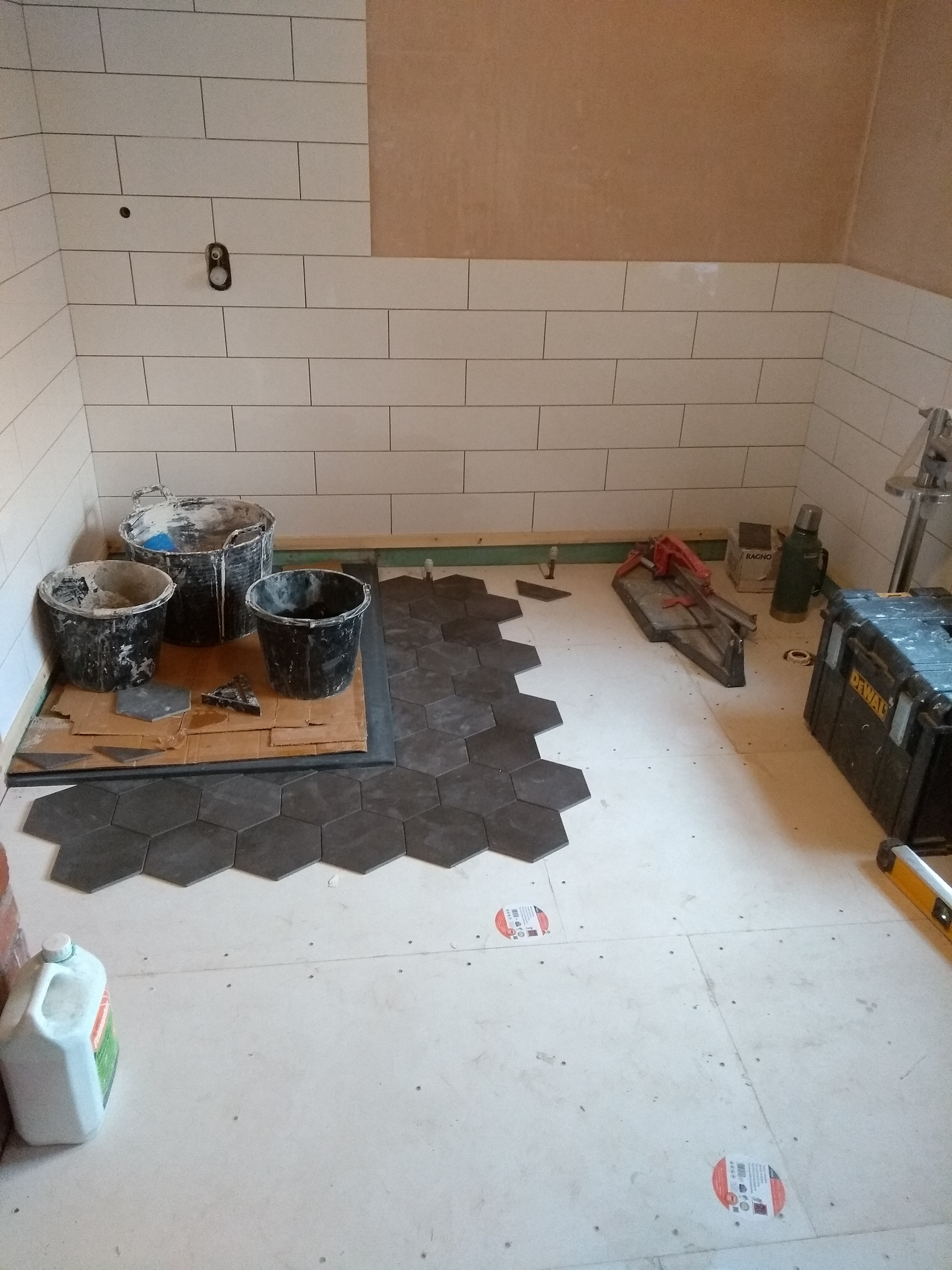
6mm cement boards installed and ready for floor tiling
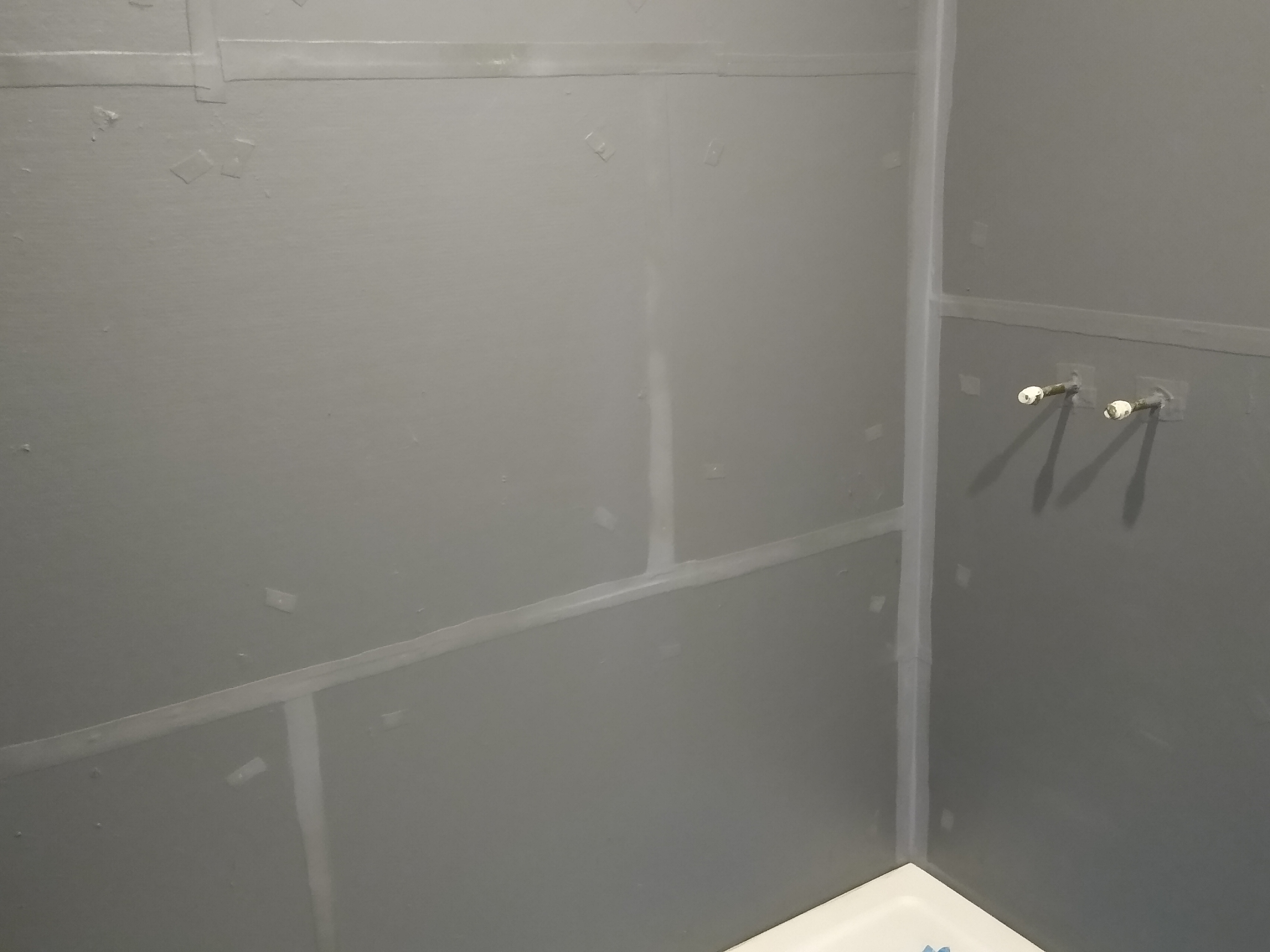
All joints sealed and a waterproof tanking membrane applied to the shower area
Tiling is completed to British Standards using the correct adhesives and primers.
We will use tile leveling systems where needed to give a 'lippage' free final finish.
After tiling is complete we install the various bathroom fixtures & fittings, then seal up and test everything.
At this point we would also complete any electrical work, usually downlighters, fans, shaver points and illuminated mirrors and cabinets.
We will use tile leveling systems where needed to give a 'lippage' free final finish.
After tiling is complete we install the various bathroom fixtures & fittings, then seal up and test everything.
At this point we would also complete any electrical work, usually downlighters, fans, shaver points and illuminated mirrors and cabinets.
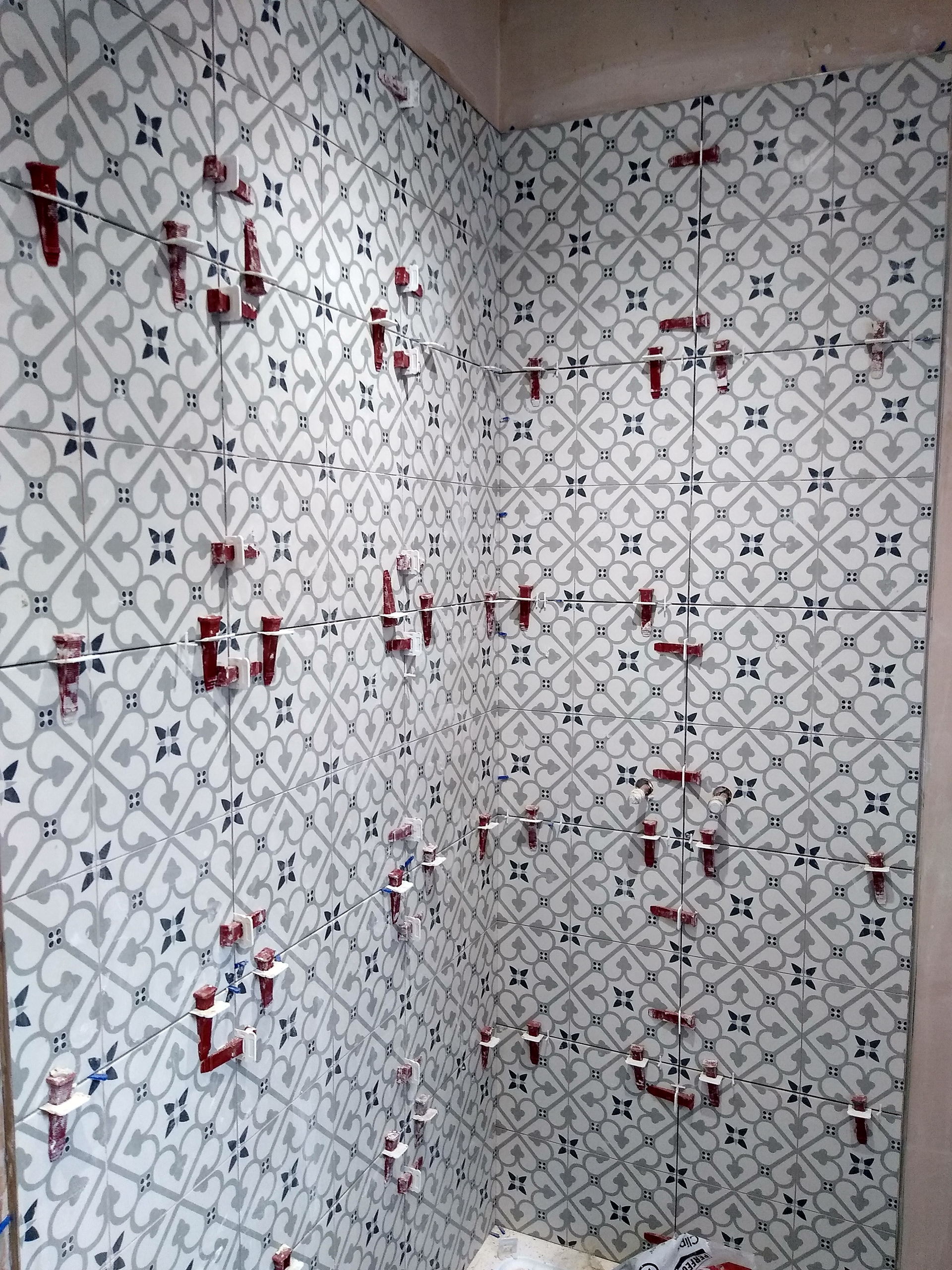
Fitting tiles using a leveling system
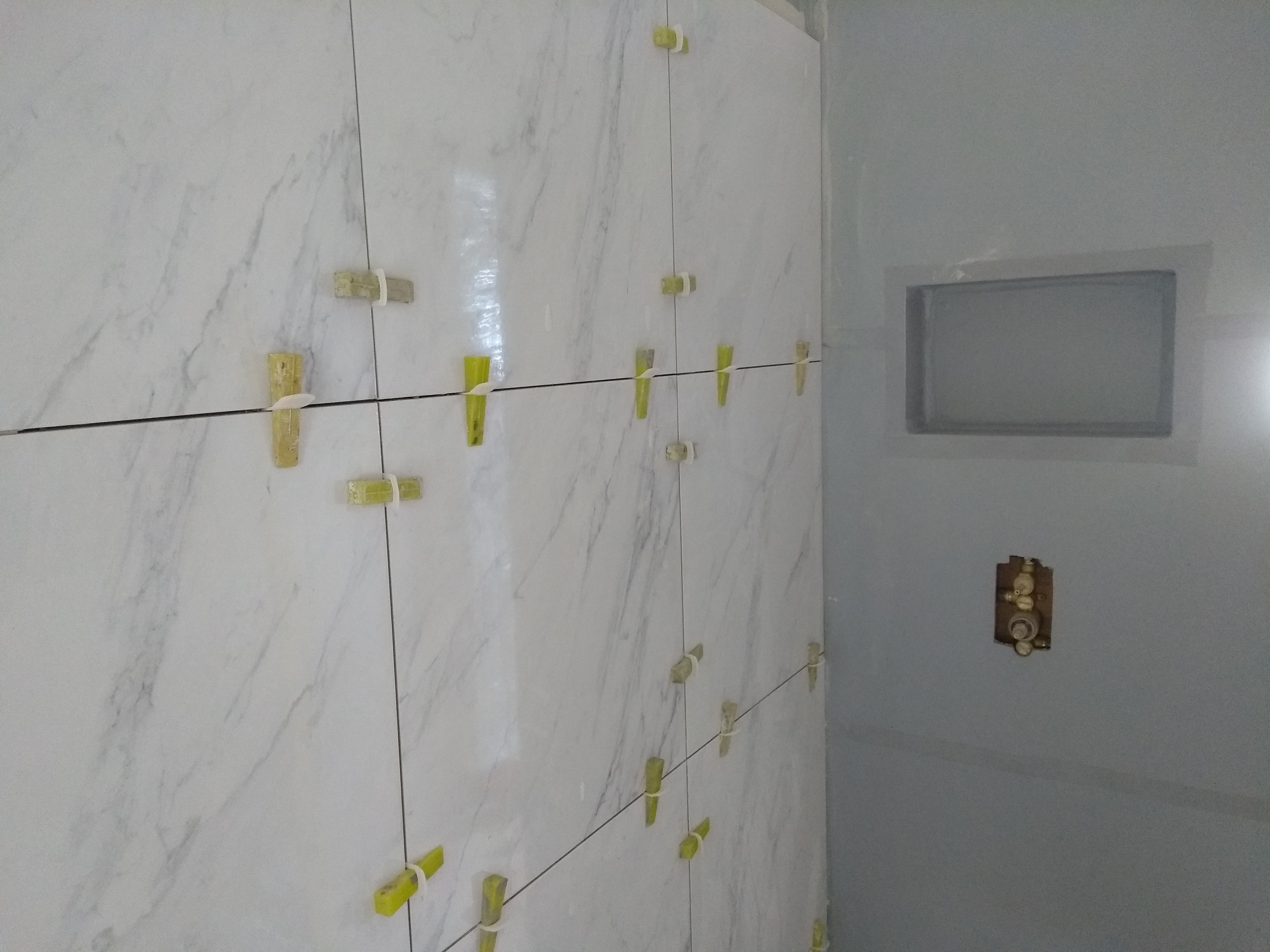
Tiles being installed using a leveling system to a tanked shower area with a 'niche'
And to complete the job, we do any final joinery work, skirting boards, door architrave, window reveals etc.
We can also make customised bath and shower panels, painted to match existing furniture.
We can also make customised bath and shower panels, painted to match existing furniture.
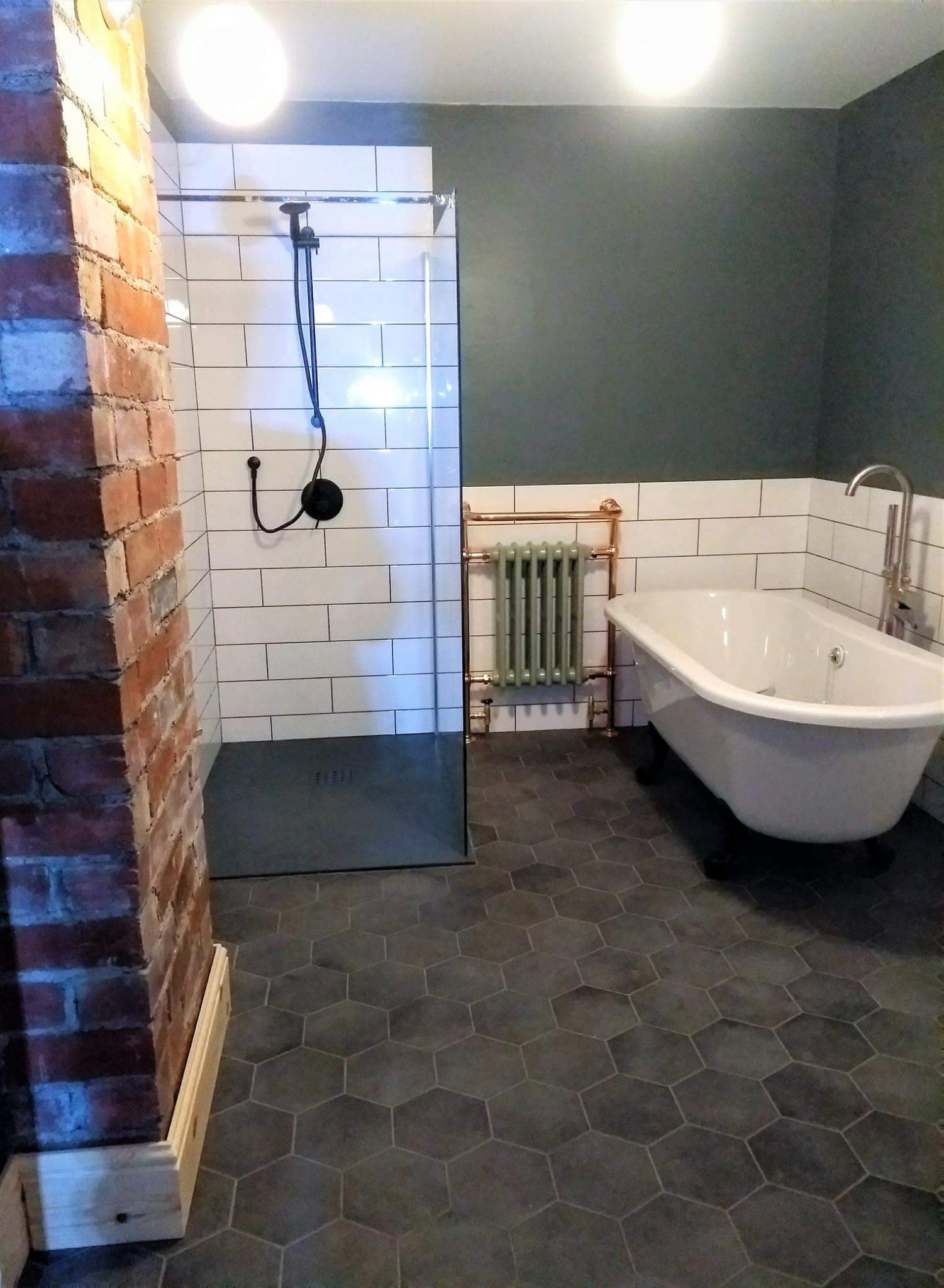
The finished result for the installation featured above
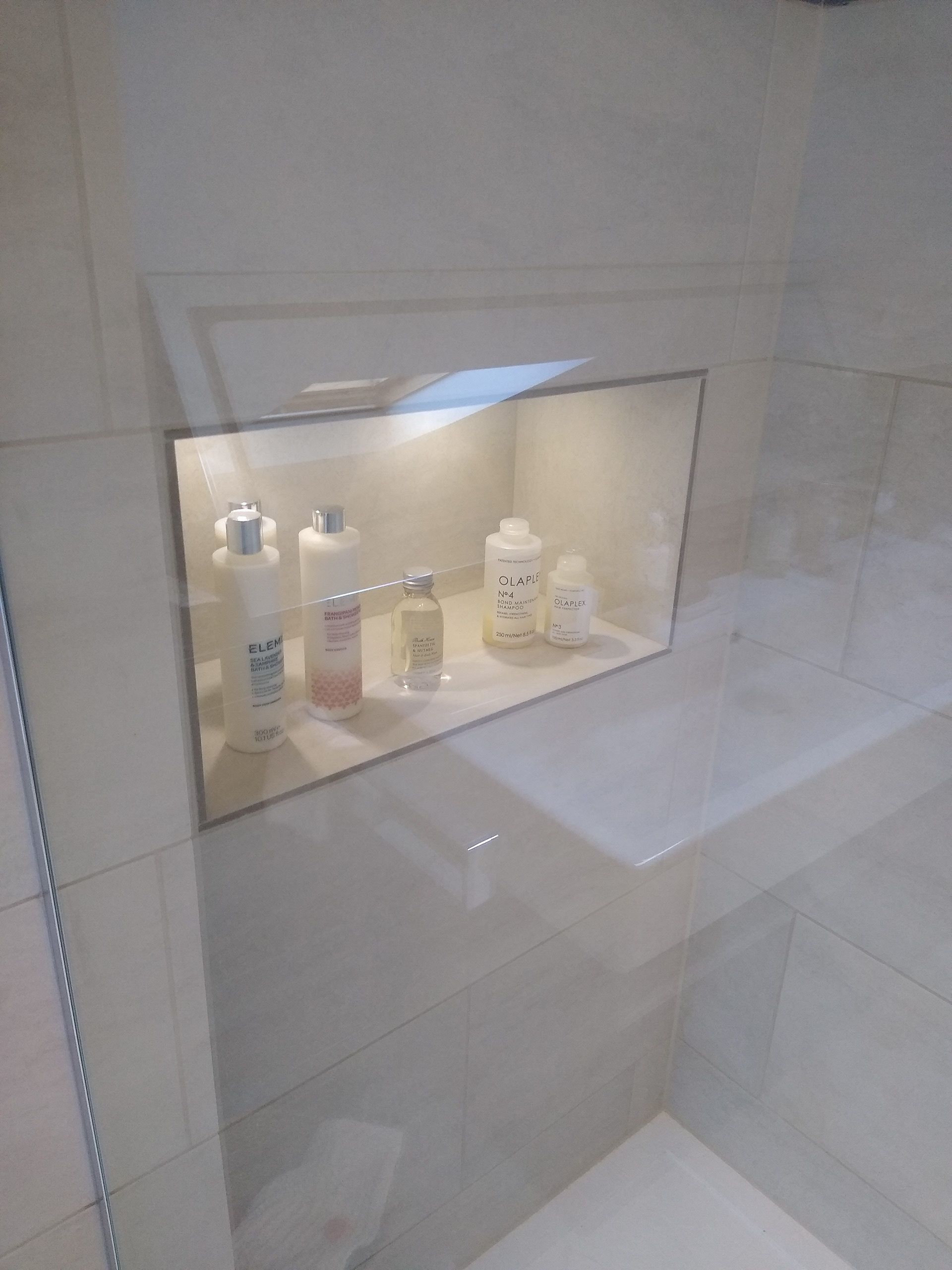
A shower niche with built in lighting
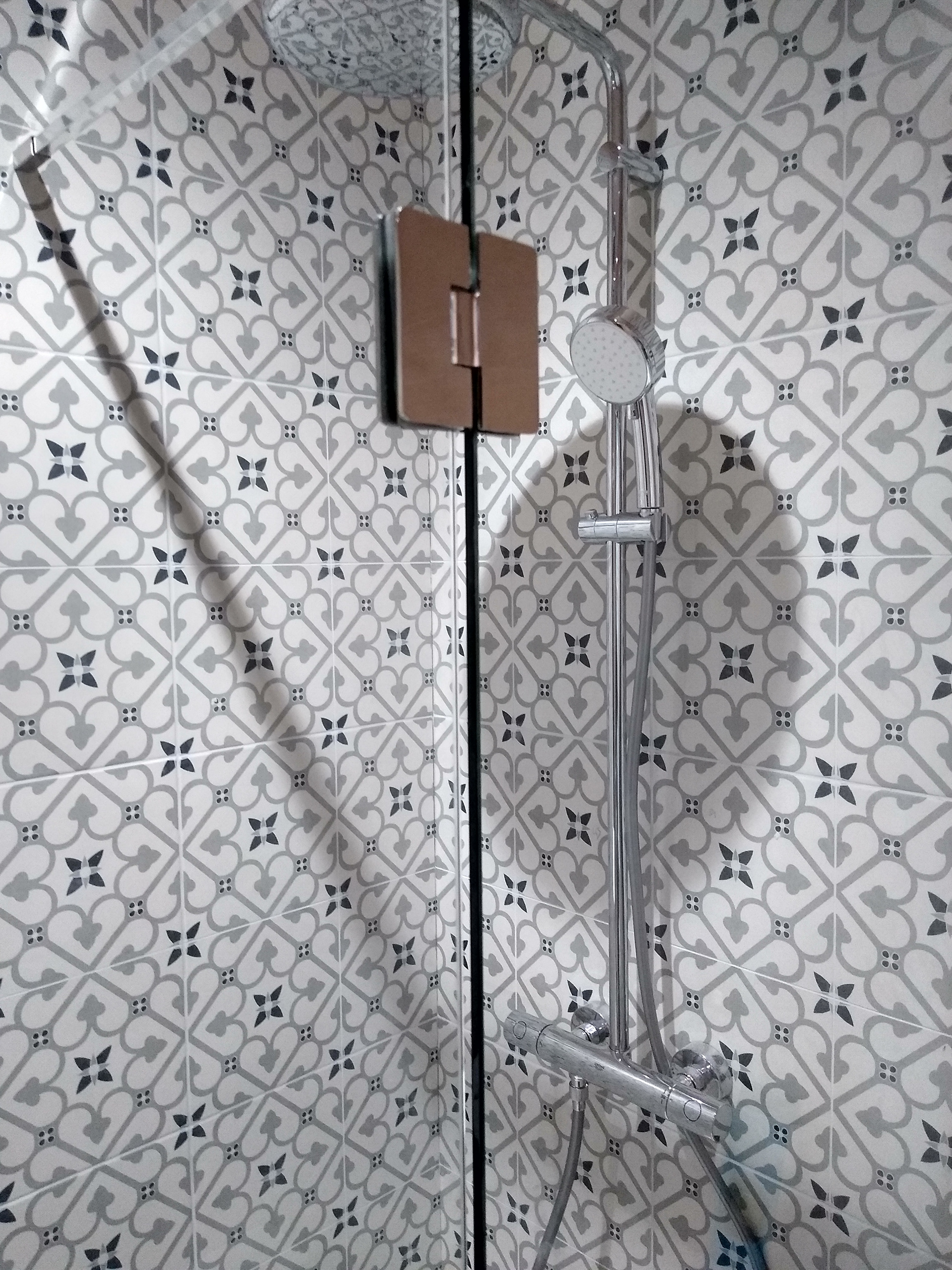
Tiling complete and shower with enclosure fitted
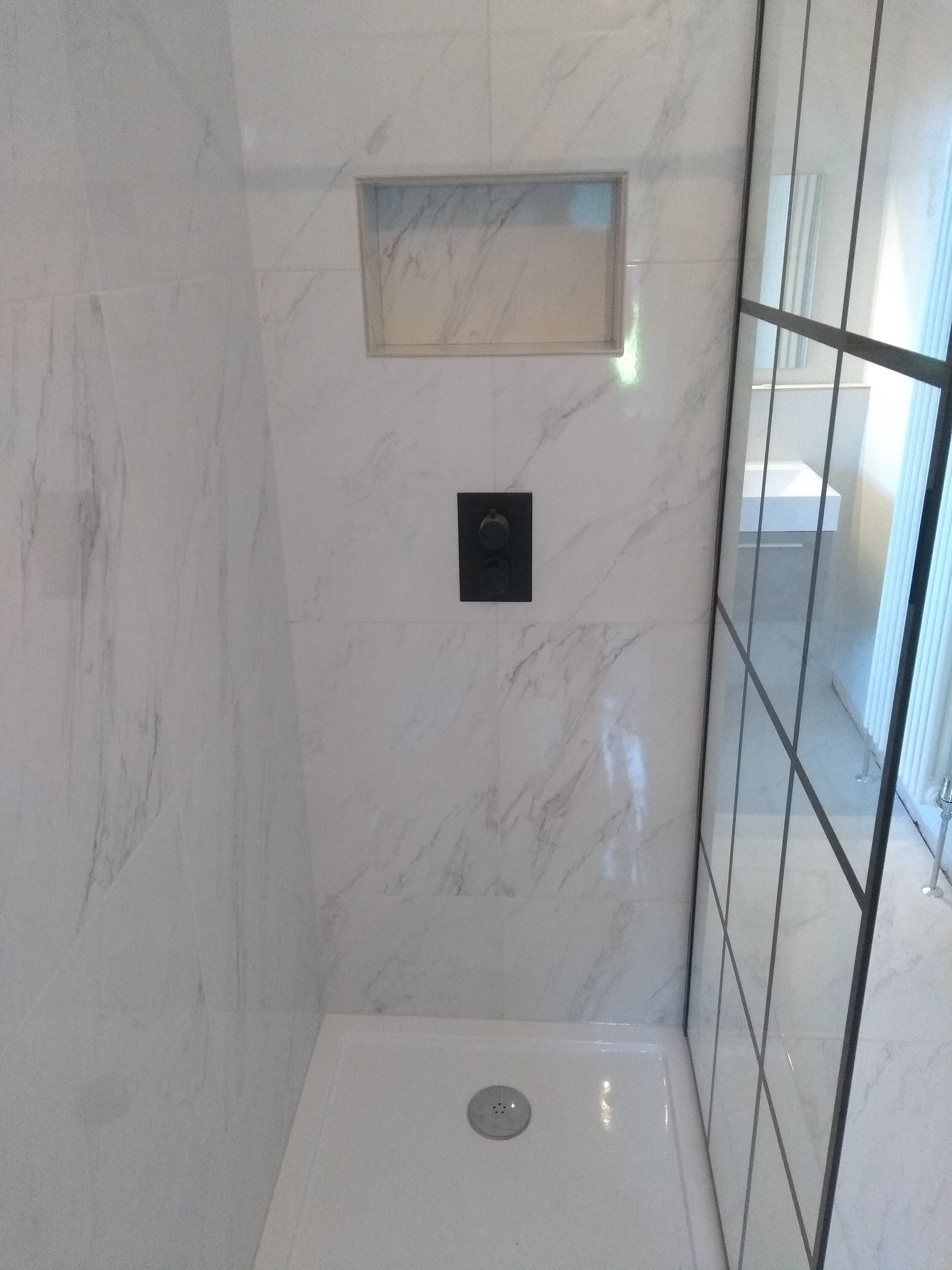
Concealed shower valve with niche
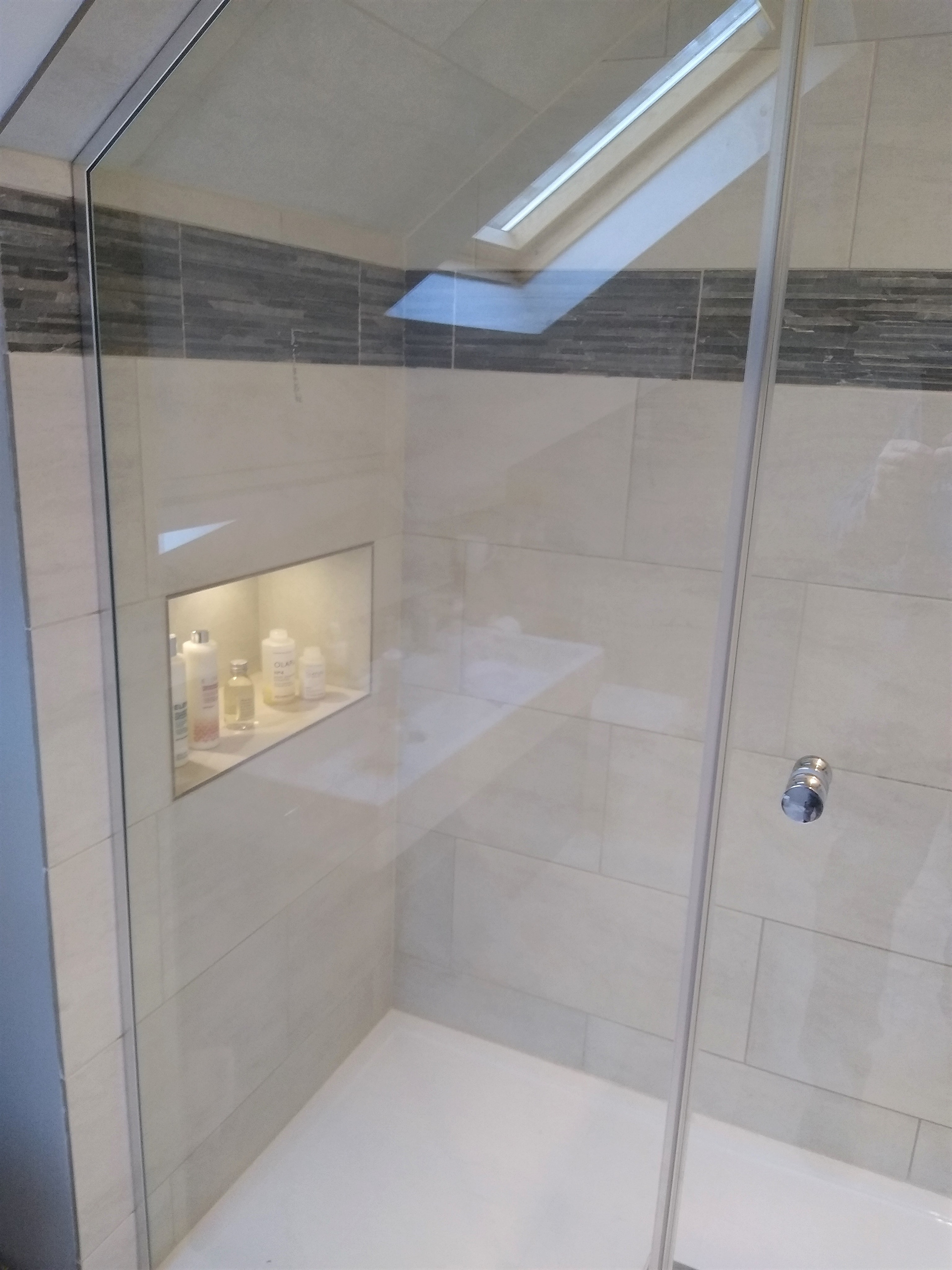
Bespoke glass shower door, templated to follow the ceiling line
